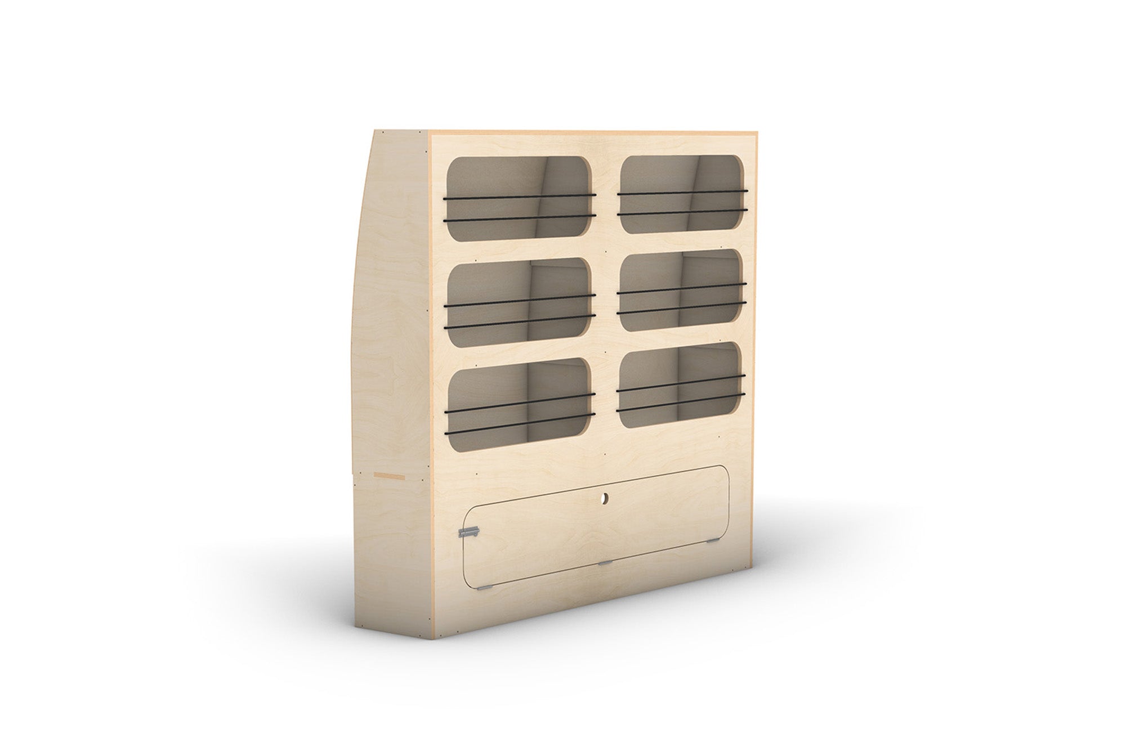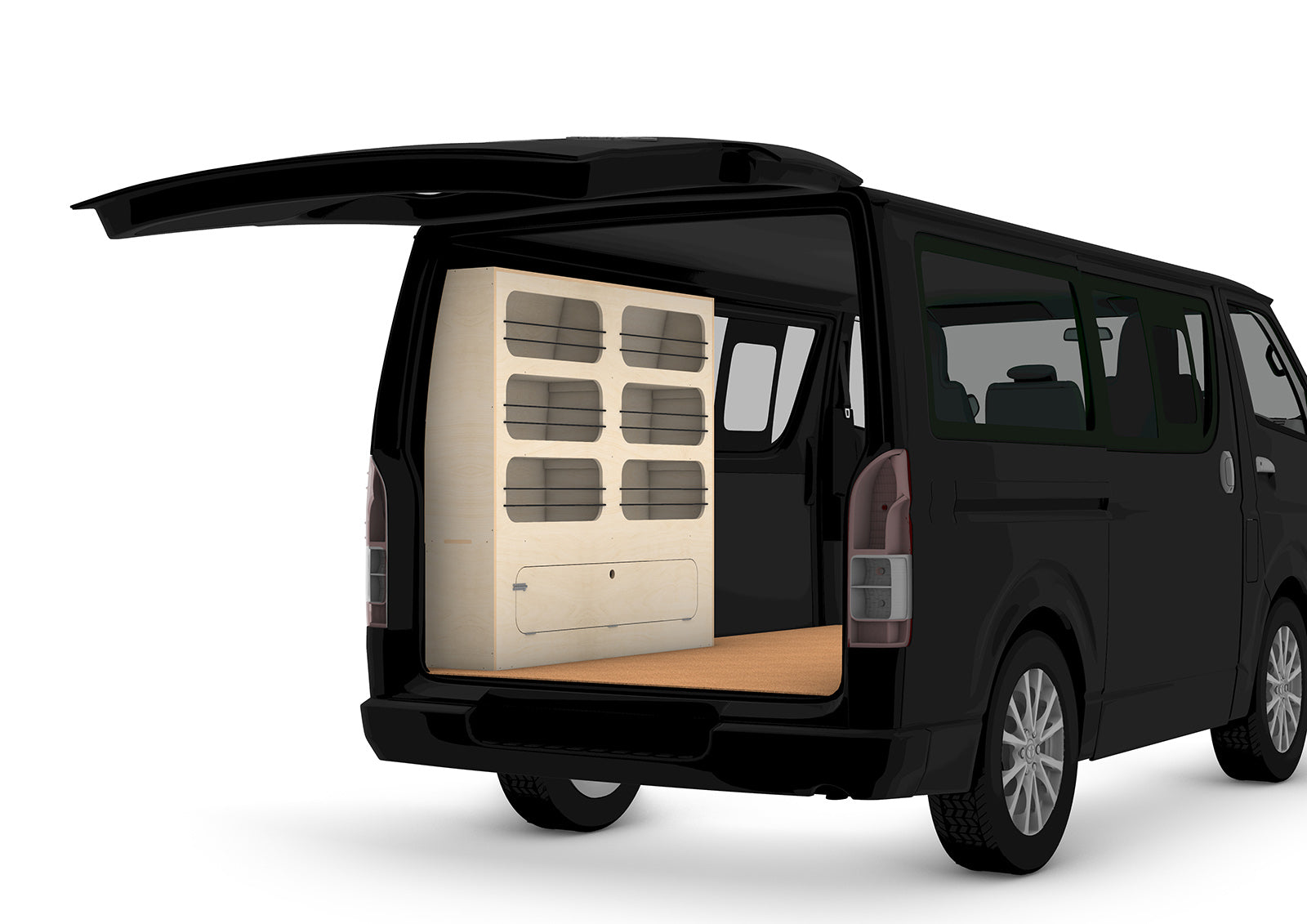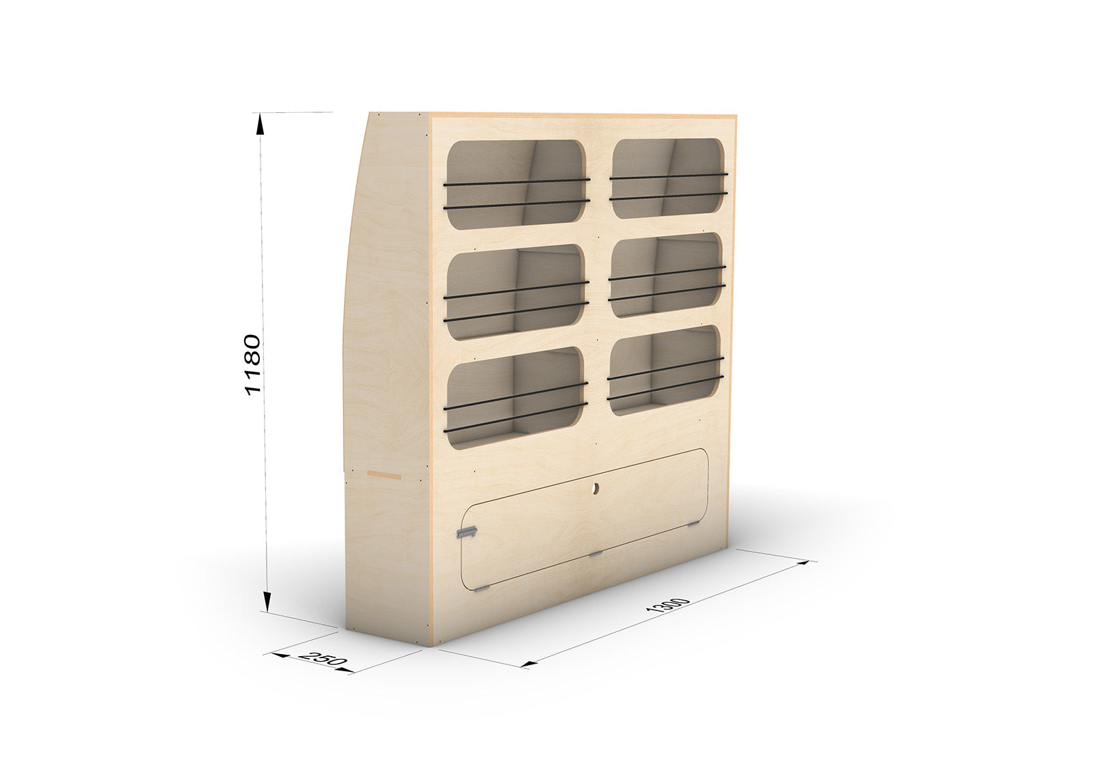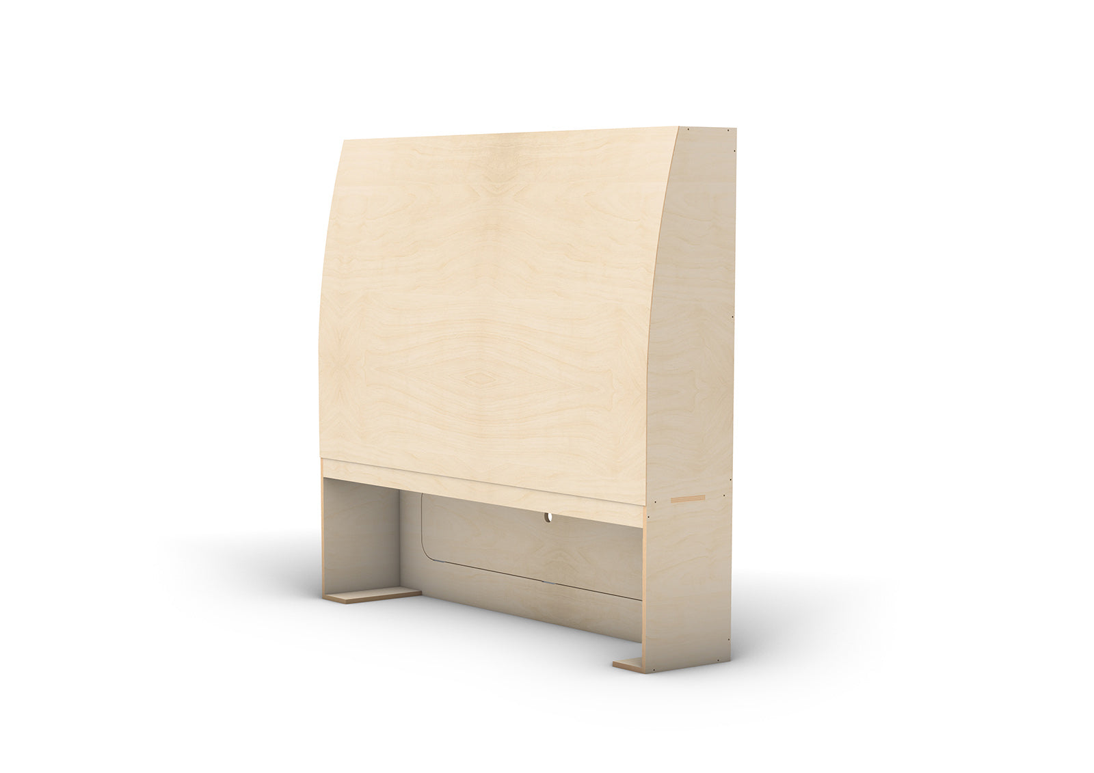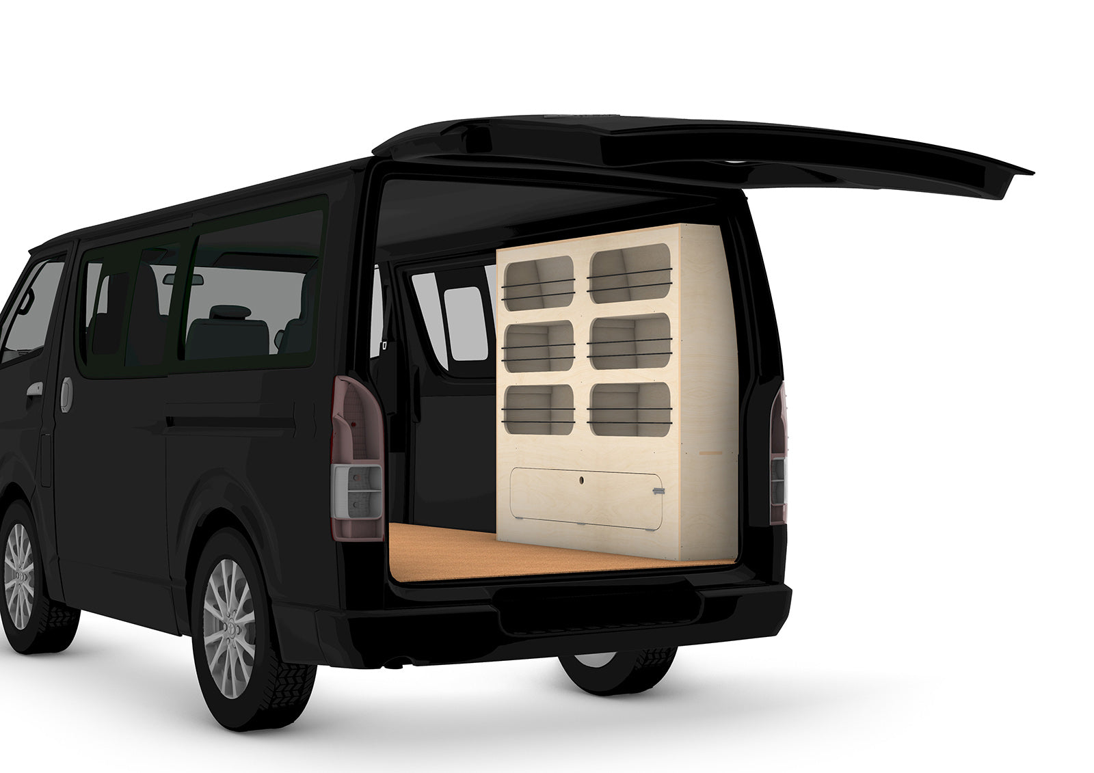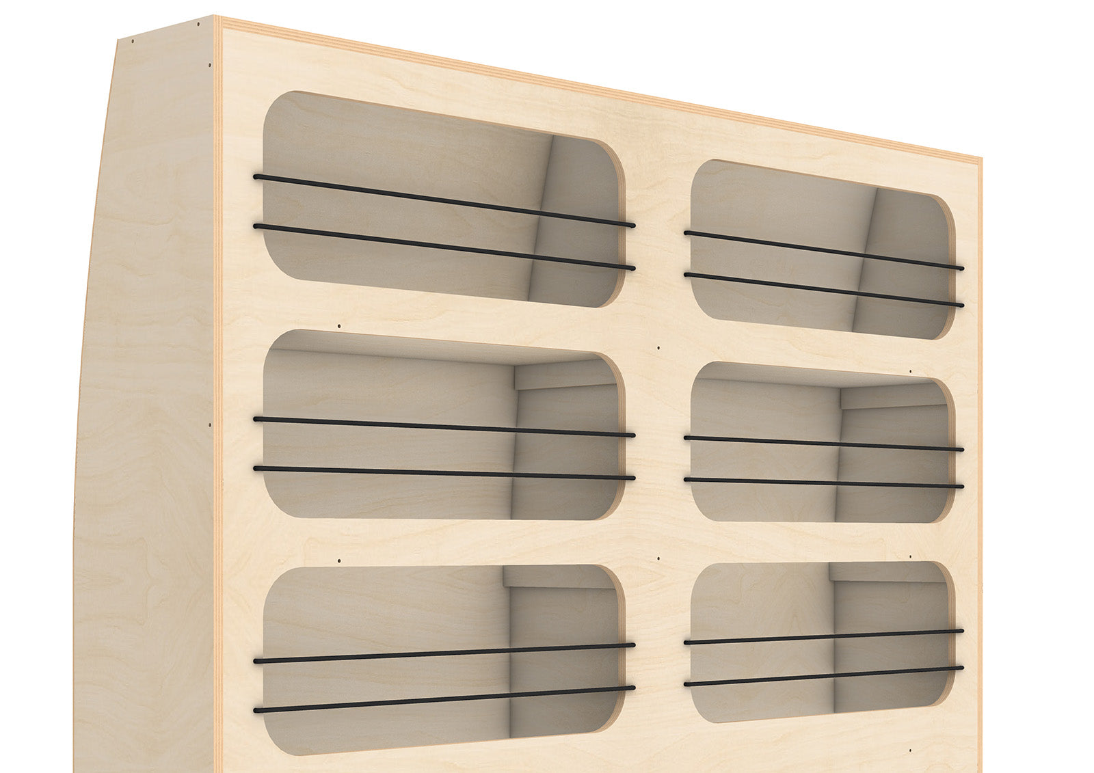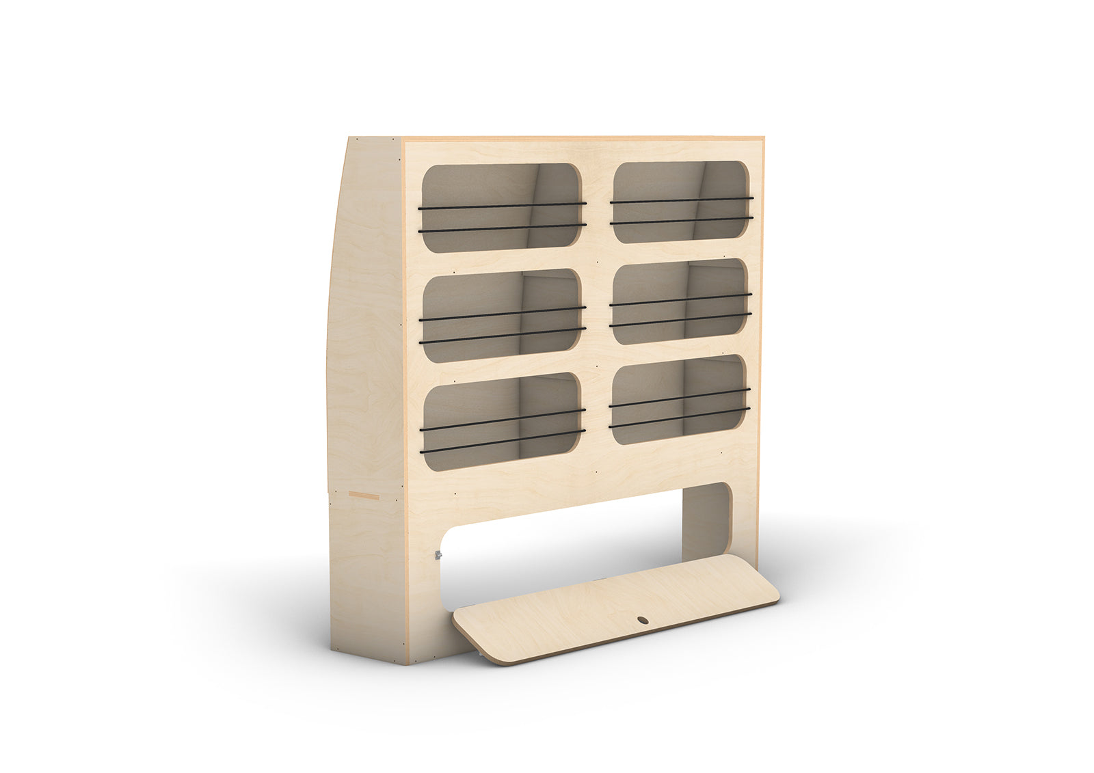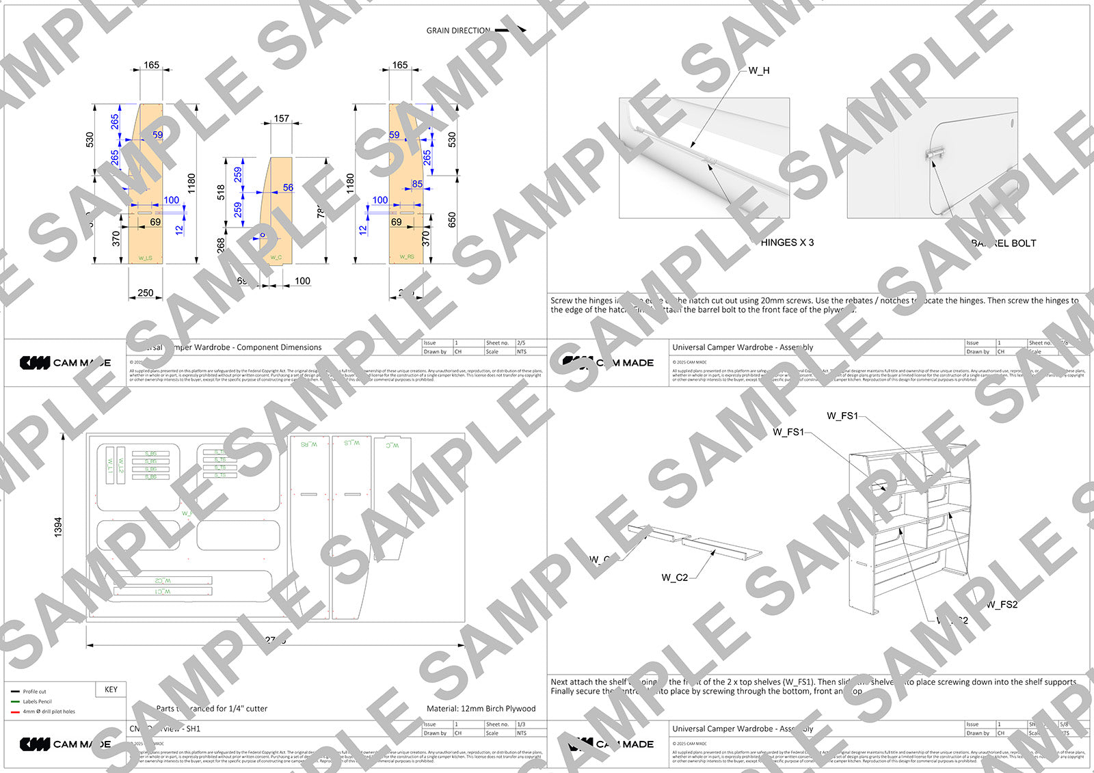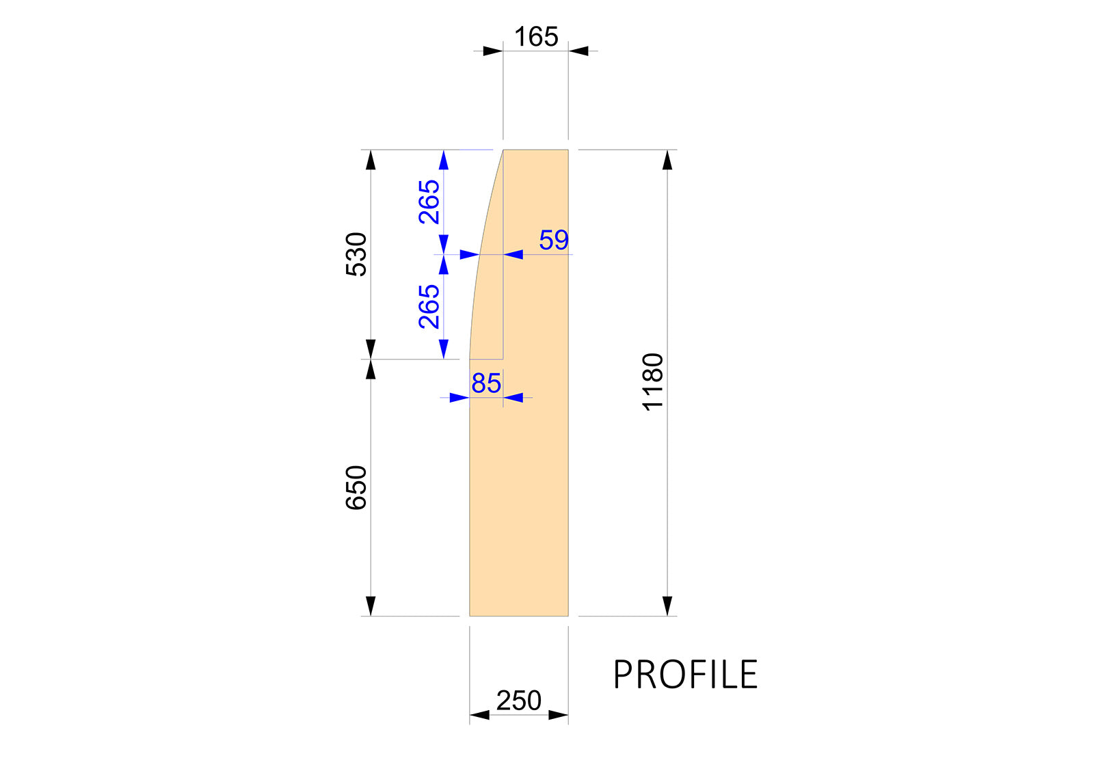-
★★★★★
-
★★★★★
-
★★★★★
-
★★★★★
-
★★★★★
Universal Camper Wardrobe
This comprehensive PDF guide provides step-by-step instructions, clear diagrams, and a complete cutlist for building a universal camper wardrobe.
Suitable for both CNC and manual builds, it’s designed to fit a variety of van layouts.
The wardrobe offers practical storage with a clean, space-efficient design.
-
Skill Level:
-
Pages:
17-Page PDF
Reviews
FAQs

Meet the Designer
Cam Holder is an Industrial Designer, CNC Machinist, and Cabinet Maker with a serious soft spot for clever, functional design. He’s the hands and brains behind every plan—making sure they’re not just smart and solid, but actually fun to build too.
